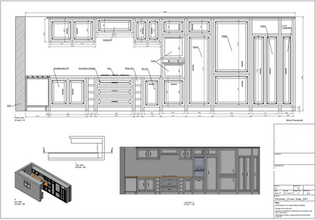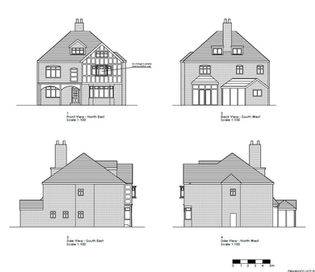top of page


BAYLISS
JONES
PLANNING DRAWINGS
We provide planning CAD Architectural drawings suitable for council planning portal applications. Helping our clients navigate the complex planning permission process. We are an established company with a high success rate, offering drawings nationally with a local low fee bespoke service.

Full set of drawings required by council
All drawings are to ISO / BSI Standards
High success rate
We keep costs to a minimum and provide costs upfront.
We don't ask for payment until you see the 1st draft drawings.
We provide a detailed quote so you know exactly what you are paying for.



from
£125
fixed cost
Contact
Floor Plan Drawings
Elevation Drawings
Building Regulation Drawings

REVIEWS

"Many thanks for the drawings they look great. Once again thank you for all your help to date, we are so happy with your work."
SR, Oct 2018

"Appreciate the fast turnaround. A pleasure doing business with you!"
NH, July 2018

"Thanks for helping with the planning process - made it much easier for us"
AD, September, 2019
bottom of page










